I’m a bit of a sucker for those reality TV shows like Queer Eye or Extreme Home Makeover. I love that big reveal moment where the family is blown away by all the amazing upgrades that have been done to their home. At the same time, I always chuckle a bit at how perfect and un-lived-in these renovated spaces look.
Where is all their stuff going to go?!
So, even though I’ve been itching to show off our big renovation for weeks now, I’ve been deliberately waiting until we were moved in enough so that folks can see how beautiful and also functional our new place is.
Without further ado…
The big bathroom upgrade
When I first got home from the hospital back in January, the bathroom in our rental suite was completely unusable to me. I couldn’t get the wheelchair close enough to the toilet to transfer, and the bathtub that I had used independently for years was a complete no-go.
However, because the suite we’d purchased in the building has an identical layout to the one we’d been renting, it provided us with a big advantage in terms of planning the renovation and knowing exactly what we’d need to do to make it accessible.
In the new suite, we knocked down the wall between the walk-in closet and the bathroom and then shifted the sink away from the toilet. This layout gives me enough room to maneuver around the bathroom and even fully turn the wheelchair around.
I cannot emphasize enough how huge this is for me.
In my entire life, I have never lived somewhere that had a bathroom big enough that I could fully turn my power wheelchair around in it. Sometimes I want to go in there and do pirouettes just because I can.
The bathroom also features a roll-in shower with a nook and shower controls all set to be within reach when I’m seated in the shower chair. Note that there is a completely smooth transition—no lip at all—between the shower area and the rest of the bathroom. The hope is that eventually I’ll be able to roll myself in and out of the shower independently, but as I continue my post-hospital recovery, I still need home care or Stefan to help me get set up.
While I love having the open cut-out area under the sink so that I can pull the wheelchair in properly, one thing that I think gets missed when folks think about this kind of upgrade is all the stuff that tends to get stored in that cabinet—eg. toilet paper, cleaning supplies and so on.
This is why I encourage anyone considering this type of accessibility upgrade to also think about storage—lots and lots of storage. In addition to all the visible storage space on the end wall, there is also a hidden cabinet under the sink on the left side. A hat tip to Hayden of Iconic Custom Cabinetry for thinking of that genius little detail.
Our Bow River blue bedroom
We made some cosmetic updates to the bedroom so that it would fit with the aesthetic of the upgraded bathroom. Interior designers refer to this look as “Coastal,” but I realized in hindsight that the blue of the accent wall looks exactly like the glacier-tinged water of the Bow River, which I love so much.
The floating nightstand and the wall sconces were also added with the renovation. The space under the nightstand gives my wheelchair a bit more room to make that very tight turn into the bathroom.
The wall sconces make use of Bluetooth-enabled Philips Hue Smart Bulbs that can be controlled through an app on our phones. This is much easier for me when I’m lying in bed, and I also love that I can easily turn off Stefan’s light without having to crawl across. There’s even a built-in daylight wakeup function that can slowly turn on one of the sconces in the morning over twenty minutes.
Kitchen conveniences
Because my wheelchair has a seat elevator (and because I’m married to someone who is 6’1”), we opted not to lower the main counters in the kitchen and only added the under-sink cut-out so that I’m able to pull in for better access.
Even with the sink cut-out, it’s a bit of a stretch for my short little arms to reach the controls on the kitchen faucet, so we are loving this Delta touch-control faucet. Essentially, you set the temperature and then touch anywhere on the metal to turn the water on and off. It’s much more reliably controlled than those sensor faucets that you see in public bathrooms, and so nice when you want to wash up without getting the controls disgusting when your hands are grubby from meal prep.
We also added a flip-up work area on the end of the counter that also doubles nicely as a cute two-person dining table.
When we started planning this renovation, I told Shift Accessibility and Michelle Murphy Interior Design that this was the accessibility renovation that I’d been wanting to do my entire adult life. It’s amazing to look back now and remember that I was still stuck in a hospital bed when we started the process back in September of last year.
This team delivered not only everything that I had hoped for, but also brought in their insights and technology details that I didn’t even know existed. We are thrilled with the final result and, even though we’re still unpacking bit by bit, we are loving settling into our new home.
Saying goodbye to our little ray of sunshine
Last Friday, Lola passed peacefully at home on our bed with her family—myself, Stefan and Lucy—all by her side. She was one of the most spirited, joyful pups I’ve ever known, and she will live on in the hearts of all who loved her. She will also live on in the many paintings that she inspired.




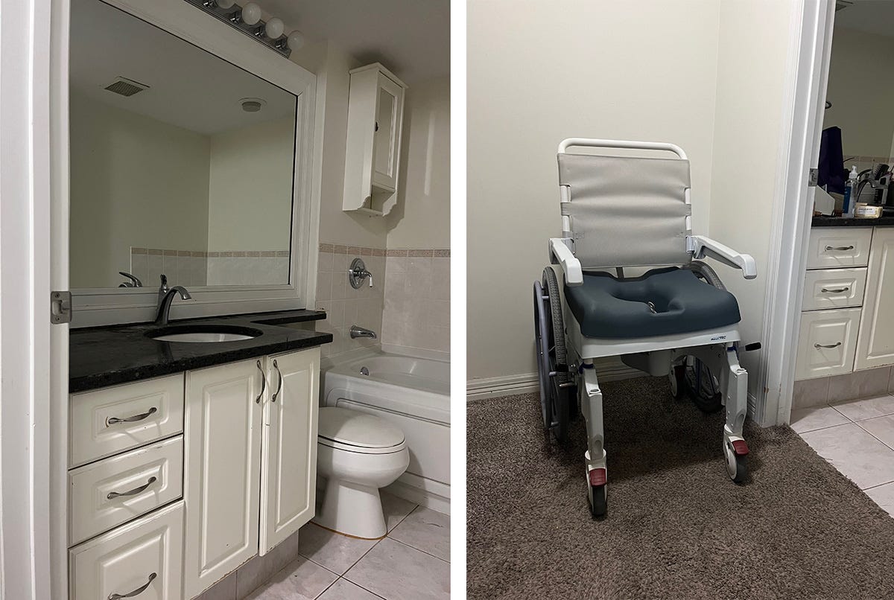

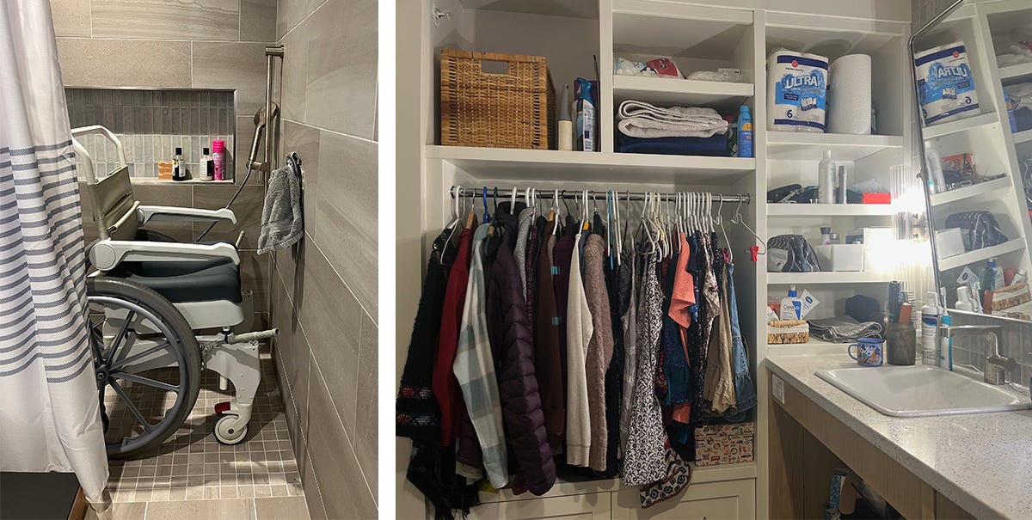
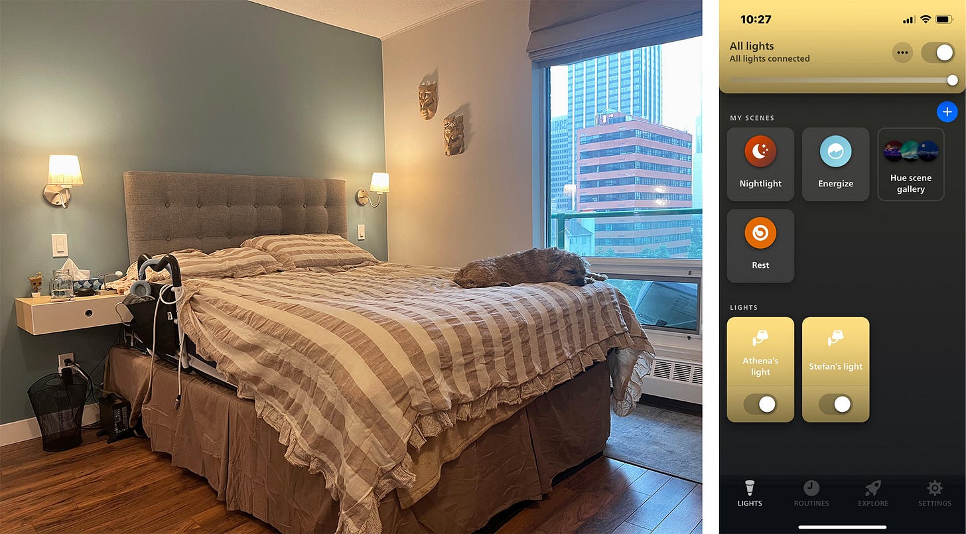
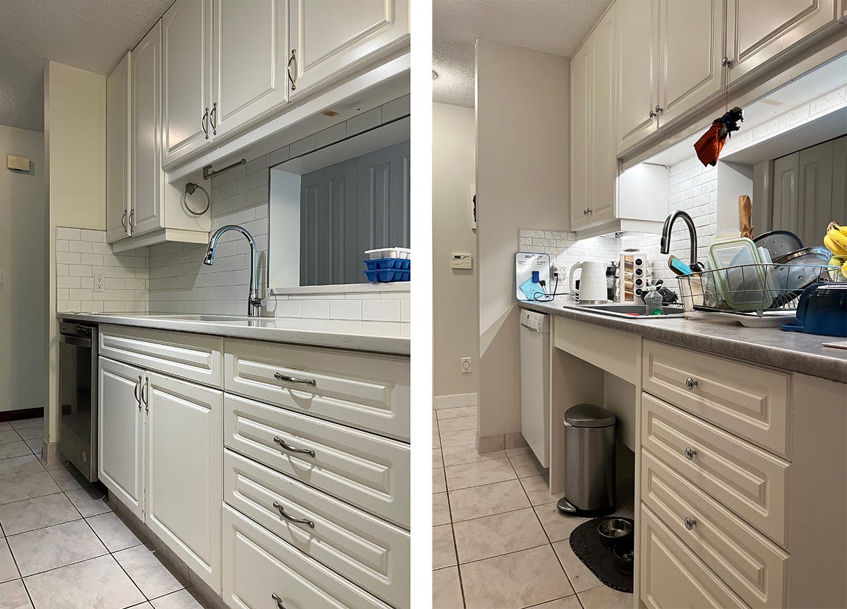
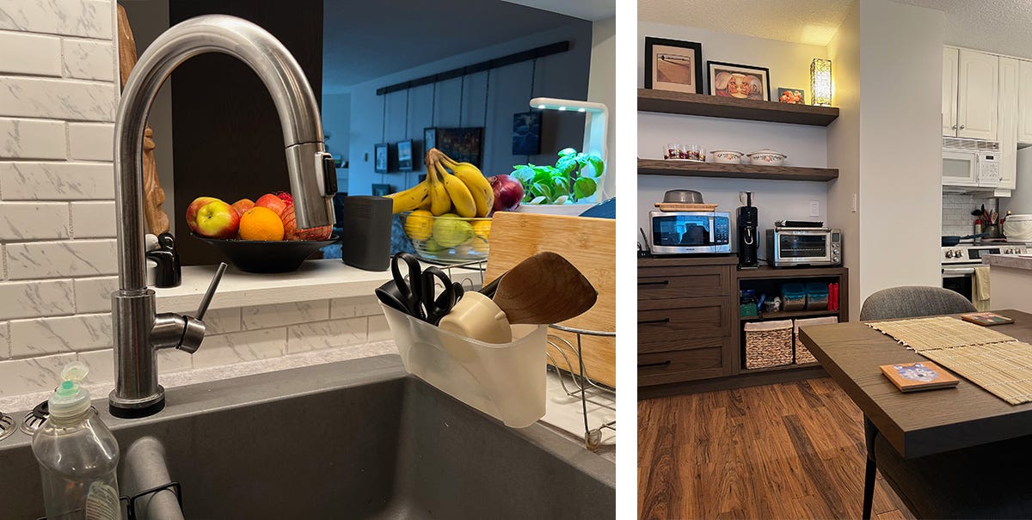
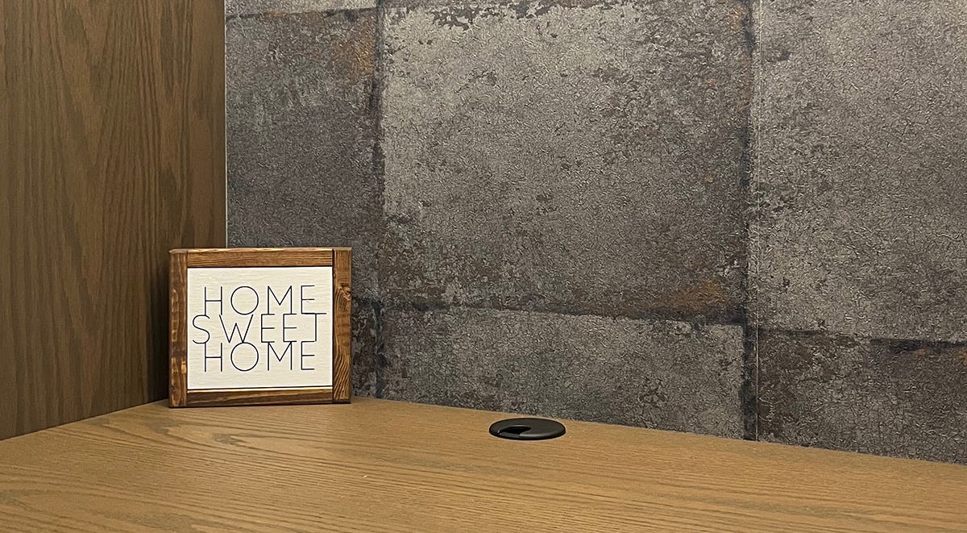
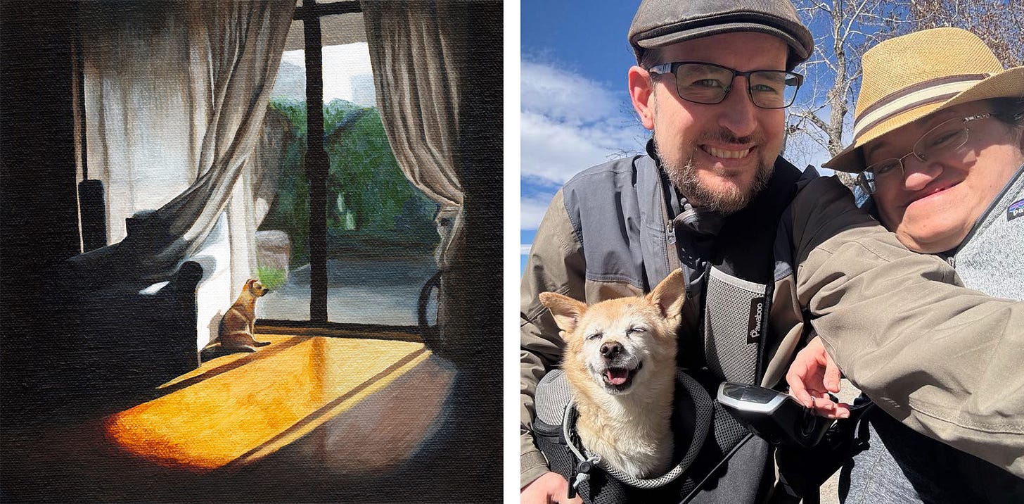
Your apartment looks great. I'm in the thick of renovating my apartment as well. We came across a couple of snags, but so far it's looking good. Thanks for showing us your new home. Also my deepest condolences for the passing of Lola. She was a lovely little dog. After my reno's are done I plan to get a fur baby again. Animals are very comforting and usually very accepting.
This was so interesting and uplifting to read and envision. Thank you Athena. And may we all pass on as beautifully as Lola.