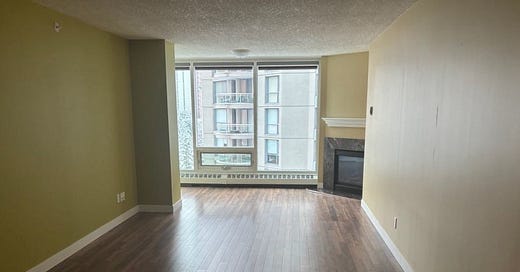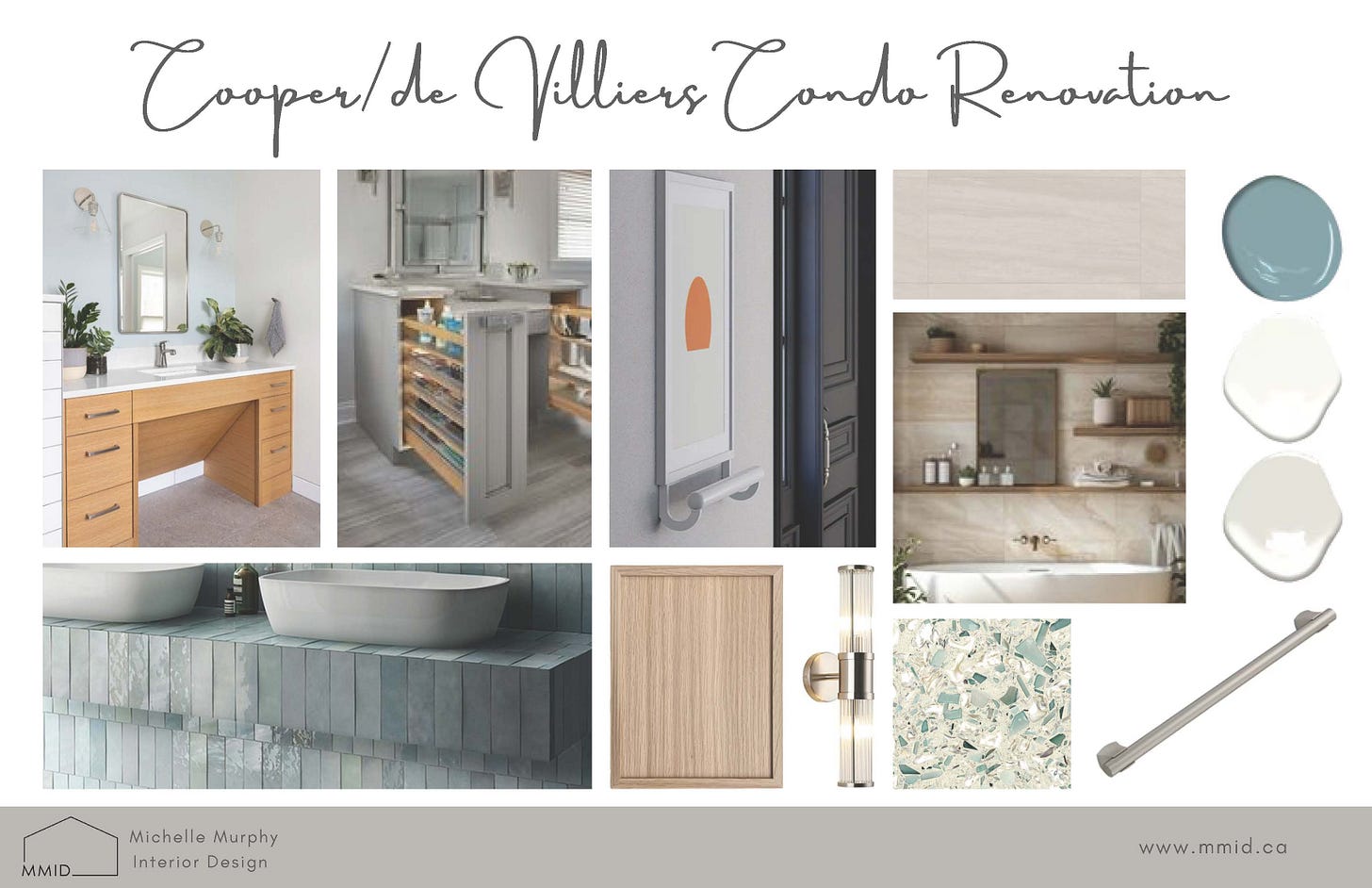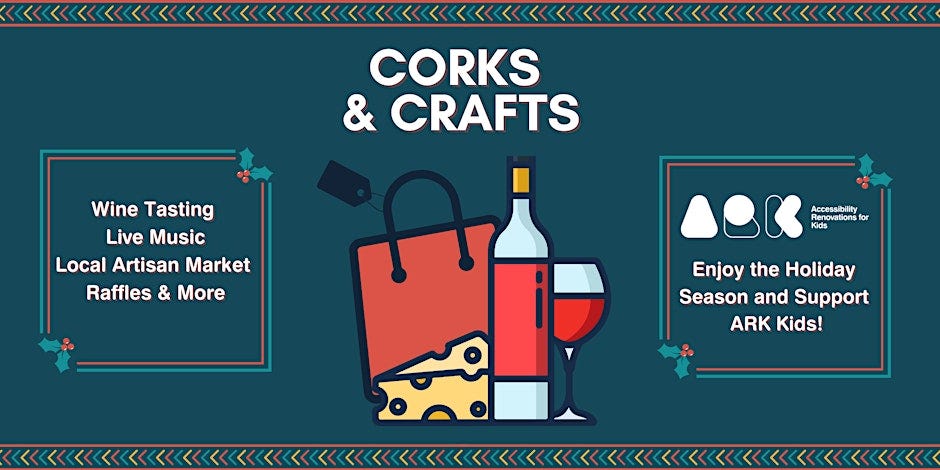In early September, I shared the big news that Stefan and I were about to become homeowners. On Monday, we accepted the keys to our new condo, and we’re now barrelling toward all of the accessibility renovations we want to get done before we move in.
Dreaming and scheming
For many folks—myself included—the best part of any project is the very beginning. It’s the start of the painting when you have all these ideas and only a few brushstrokes down. The painting could go anywhere and be anything at that point because it’s made of pure possibility.
I’ve been dreaming about my ideal accessible home for decades. Sometimes, that home was in a condo, other times, it was in a house. Sometimes, I even imagined winning millions of dollars and building an accessible dream home from scratch.
When Stefan and I got together and moved to Calgary, one of our favourite pastimes was checking out neighbourhoods. What do you think about that house? Wouldn’t that yard be great for our dogs? Wouldn’t it be nice to sit out on that patio?
We spent years in our dreaming phase, and I’m genuinely glad we did. It allowed us to get to know our city—its great qualities and limitations. It’s the constraints around a dream where the rubber really hits the road as it were.
For one thing, winter lasts a long time in Calgary, and there’s snow on the ground for much of that time. We typically get our first taste of snow in October, and it can stay on the ground until as late as April. Folks might cringe at the thought of that much winter, however Calgary is also one of the sunniest cities in Canada. After growing up with rainy, grey Vancouver winters, I wouldn’t trade that sunshine for anything now.
After a few winters in Calgary, it quickly became apparent that we absolutely needed to live somewhere in the city where the snow would be cleared consistently. If we lived in a house in the suburbs, we risked not only my wheelchair getting stuck on uncleared sidewalks but also our low-slung accessible van getting mired on a snowy side street.
Thus, our dream accessible house became a condo in the heart of downtown. Most sidewalks in our neighbourhood typically get cleared by building property managers within hours of a snowfall. There are also paved bike paths in our area that are swept free of snow by the city, and on rare occasions, I’ve spotted little mini-plows that come by to dig out the sidewalk curb cuts.
All these things ensure that I don’t become imprisoned in our home for half the year—plus, I have access to all the wonderful amenities of our neighbourhood, including great food, shops and the beautiful green spaces along the Bow River.
The decision to go the condo route has its trade-offs, though. The limitless hypothetical possibilities get narrowed down to the largely immovable walls of the 900sqft of the two-bedroom that we purchased.
This is where it’s important to recruit the right help to best shape those dreams within the constraints of physical reality.
For the past couple months, we’ve been working with Shift Accessibility and Michelle Murphy Interior Design to help us design a space that would fit our needs.
One big advantage that we’ve had is that we’ve been renting in a nearly identical suite in the same building for four years. We know our suite’s layout intimately and all its pain points—everything from our need for more storage to exactly where my wheelchair clips the wall when I turn in the bedroom.
Based on this, we gave them our wish list:
Bathroom: Extend the master bathroom out into the walk-in closet area, then shift the sink and vanity down the wall to increase the space around the toilet for my wheelchair. Put in an accessible sink and replace the bathtub with one I’d be able to use more easily.
Kitchen: Cut out the cabinets under the sink so that I can pull in more easily. Replace the stove with one that has the controls on the front instead of the back so I’m not reaching across hot burners.
Dining Room: A wall storage unit where we can put the toaster oven and microwave within my reach and a slightly lowered area for our slow cooker so I can see in the top.
Living Room: A large wall unit with floor-to-ceiling bookshelves, a TV stand and a built-in workspace for me to paint.
Stefan’s office (aka the 2nd bedroom): More bookshelves and storage—Stefan’s already packed twenty boxes of our books—and a spot for our printer/scanner and paper shredder that’s easy for me to access.
Being a visual artist, I am keen to create an aesthetically pleasing space, and it’s been fun to work with our interior designer to hone our style, colours and so on. It would also be a nightmare to hunt down bathroom tiles and wood finishes while stuck in the hospital, so I was more than happy to hand all that over to her.
That said, the central thrust of our renovation has always been on the practical side of things, with wheelchair accessibility being top of mind. In the floor plan design above, the dashed circles in the living room represent the turning radius of my wheelchair, and the dashed boxes in the bedroom are wheelchair corridors around large pieces of furniture.
Whittling our dream down into its physical reality has been a long process, but we’ve been satisfied with the results so far. Unfortunately, there’s also the financial reality of any sort of renovation project—particularly one that involves accessibility.
The accessible bathtub saga
For me, a bath isn’t just a pleasant luxury. Because I have scoliosis, I often have to deal with lower back pain where the twist in my spine is at its most severe. My cranky back is also why I’ve needed to limit my studio painting time to an hour per session. Anything longer than that, and my back will start protesting painfully.
When my back does start acting up, having a hot soak in our bathtub has been the best way to restore it. Up until now, I’ve been able to step in and out of our low-sided tub myself, but with my recent fracture and my new slightly crooked femur, this is no longer going to be safe for me to do.
If I wanted to keep my baths, I was going to need another option.
I first encountered the Assisto bathtub years ago and immediately thought it was a brilliant concept. Unlike most accessible tubs that require one to stand to enter the tub, this one was raised off the floor, with a large vertical door and a big flat area to transfer into. It struck me as a tub that was designed with a wheelchair user in mind.
Once we brought in our accessibility contractor, one of the first things he did was reach out to Assisto to confirm the specs and get a quote for the tub.
We expected the tub to be more expensive than a standard tub.
We didn’t expect that it would cost as much as a small car.
Now, my power wheelchair costs as much as a small car, and if I’m honest, I’m okay with that. It is effectively a small car. I typically spend 16 hours a day in my chair and put over 25,000km on my last chair over its nine-year lifespan. That’s the equivalent of driving across Canada and back—twice.
A bathtub is not a car or even a wheelchair. It is a bathtub, and the Assisto tub is priced about eight times as much as a typical tub.
Needless to say, we will not be getting this tub and have decided to go with a barrier-free roll-in shower instead. I’m not super excited to lose home access to a tub, but from a safety, flexibility and longevity point of view, I know it’s the right decision.
The most disappointing piece of this for me is that Assisto is promoting this product as being beneficial for people with disabilities. Based on the design, I genuinely think it would be, but I can’t see how the vast majority of disabled folks would be able to afford the Assisto tub’s outrageous price tag.
Is there funding for accessible home renovations?
This is a question I get asked a great deal when I mention how much the accessibility components of our renovation will cost. I’ve noticed that folks often assume that whenever disability is involved, there must be some sort of funding that I’d be eligible for.
Alberta does have the Residential Access Modification Program (aka the RAMP grant). This program will pay for up to $7,500 per year for accessibility home renovations to a maximum of $15,000 over 10 years.
The caveat is that the program is targeted to low-income families only.
How low income? Stefan and I would have to make less than $46,000 per year—together.
I don’t know any family that could afford a mortgage in our current housing market on $46,000/yr. The RAMP grant is also available for rentals, but I don’t know of many landlords who would allow their tenants to make significant accessibility modifications to their suites.
What’s next?
Now that we have the keys to our new place, the practical work can begin. The bathtub fiasco will set us back a bit as we research other options, but the hope is to pull together the meat and potatoes of the design and budget work over the next couple weeks.
The plan is to have renovations complete and for us to move in sometime in late February or early March of next year.
Reshape their world
I have long been frustrated with the financial inaccessibility of accessibility renovations, and this is one of the many reasons that I’m on the Advisory Board of the local Calgary charity Accessibility Renovations for Kids (ARK).
ARK works to fill the financial gap for families of children with mobility issues who are in desperate need of accessible home renovations. These include everything from ramps into the home to full bathroom renovations similar to the one Stefan and I will be embarking on. Many of these kids have severe disabilities—much more so than me—and these renovations can be life-changing for both the kids and their caregivers.
If you’re in Calgary, I encourage you to come out to ARK’s upcoming fundraising event, “Corks & Crafts,” which will be happening on Saturday, November 23rd, at Bowness Lion Hall.










The most fun part of any reno or build is the planning, and choosing. I love the color palette that is on the bathroom board. Having the pull out shelves in the vanity looks like a great idea too! Its hard to believe the price on the accessible bath tub. Like you say, its made for people in a wheelchair, but unless you have access to unlimited funds, its out of reach for the majority. That is just sad.
That being said, it is still very exciting to see you planning your new space. I love that part!
Will you have a space for your studio or will you keep your studio in the office building?